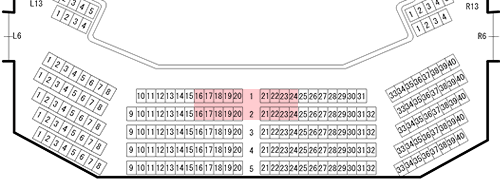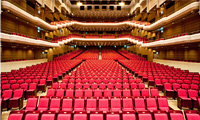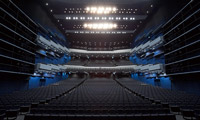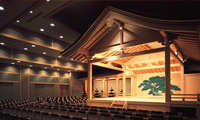ORCHARD HALL Seating Plan
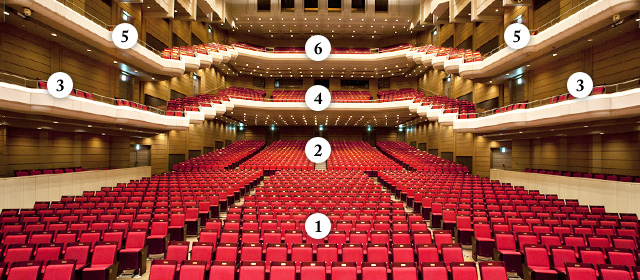
Select the seating number you would like to check from the above photo.
Click the red part of the seating list allows you to see the view of the stage from that seating.
* The photo shows an example of a concert seating layout in which the front-most seating is the sixth row. Details may vary depending on the performance due to the sett and for other reasons.
 Front-section seating on the first floor
Front-section seating on the first floor
The Stage
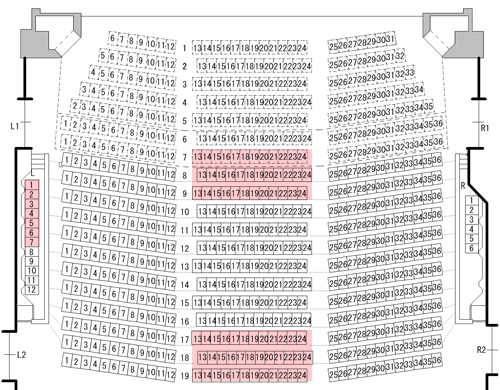
 Rear-section seating on the first floor
Rear-section seating on the first floor
The Stage
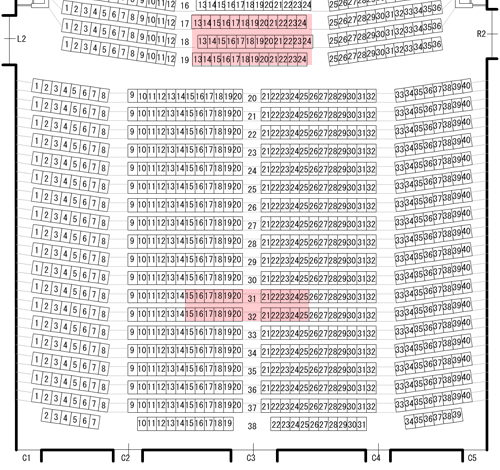
 Balcony-section seating on the second floor
Balcony-section seating on the second floor
The Stage
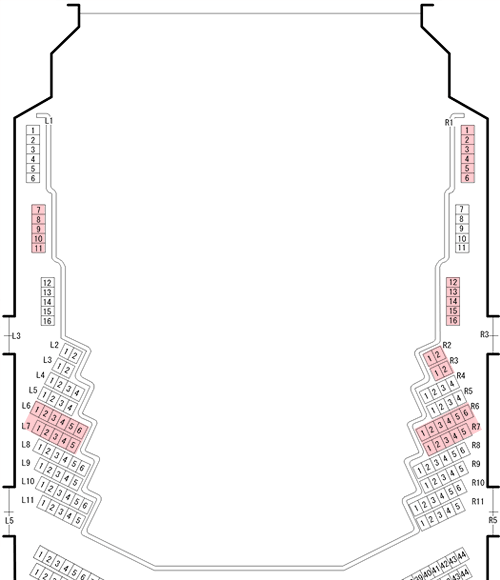
 Front-section seating on the second floor
Front-section seating on the second floor
The Stage
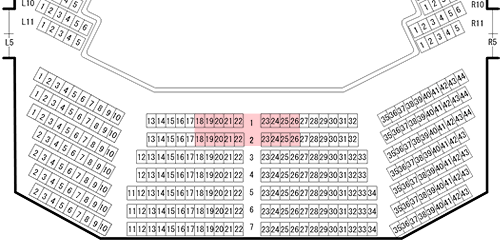
 Balcony-section seating on the third floor
Balcony-section seating on the third floor
The Stage
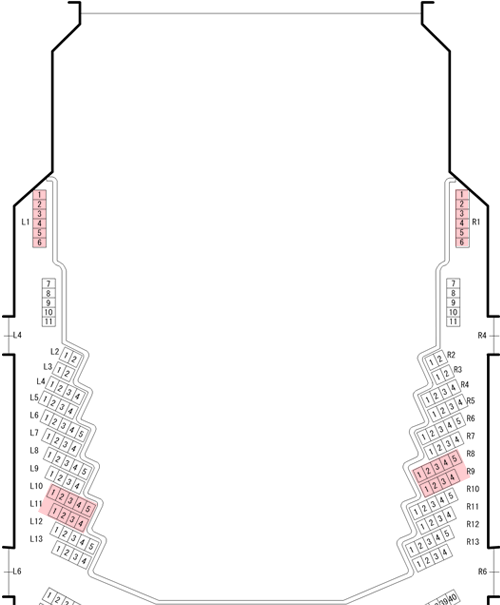
 Front-section seating on the third floor
Front-section seating on the third floor
The Stage
